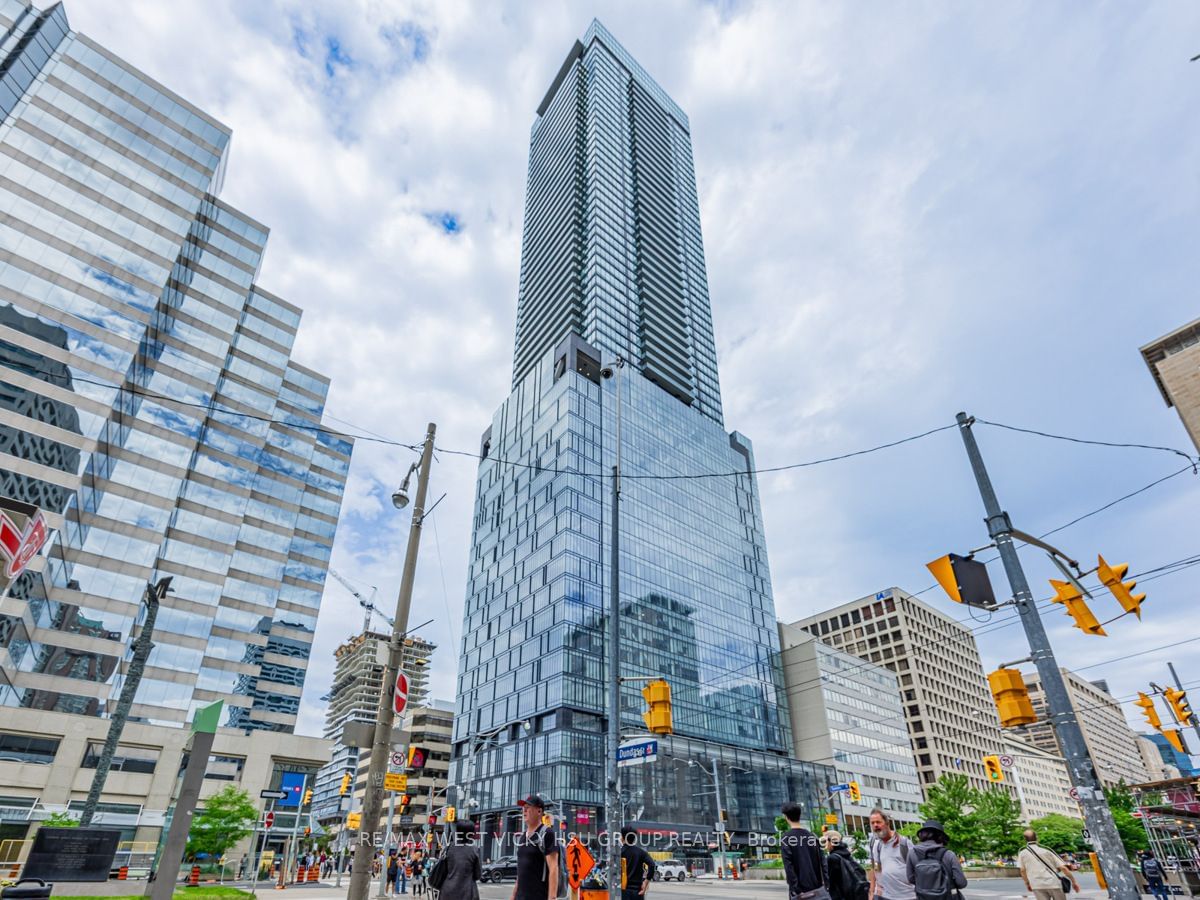Overview
-
Property Type
Condo Apt, Apartment
-
Bedrooms
3
-
Bathrooms
3
-
Square Feet
2750-2999
-
Exposure
Ew
-
Total Parking
1 Built-In Garage
-
Maintenance
$3,835
-
Taxes
$7,653.99 (2025)
-
Balcony
Open
Property Description
Property description for 601-159 Frederick Street, Toronto
Schools
Create your free account to explore schools near 601-159 Frederick Street, Toronto.
Neighbourhood Amenities & Points of Interest
Find amenities near 601-159 Frederick Street, Toronto
There are no amenities available for this property at the moment.
Local Real Estate Price Trends for Condo Apt in Moss Park
Active listings
Average Selling Price of a Condo Apt
August 2025
$568,070
Last 3 Months
$609,684
Last 12 Months
$656,920
August 2024
$596,935
Last 3 Months LY
$654,237
Last 12 Months LY
$677,772
Change
Change
Change
Historical Average Selling Price of a Condo Apt in Moss Park
Average Selling Price
3 years ago
$689,169
Average Selling Price
5 years ago
$726,997
Average Selling Price
10 years ago
$397,945
Change
Change
Change
Number of Condo Apt Sold
August 2025
18
Last 3 Months
23
Last 12 Months
23
August 2024
21
Last 3 Months LY
21
Last 12 Months LY
24
Change
Change
Change
How many days Condo Apt takes to sell (DOM)
August 2025
35
Last 3 Months
34
Last 12 Months
31
August 2024
33
Last 3 Months LY
29
Last 12 Months LY
28
Change
Change
Change
Average Selling price
Inventory Graph
Mortgage Calculator
This data is for informational purposes only.
|
Mortgage Payment per month |
|
|
Principal Amount |
Interest |
|
Total Payable |
Amortization |
Closing Cost Calculator
This data is for informational purposes only.
* A down payment of less than 20% is permitted only for first-time home buyers purchasing their principal residence. The minimum down payment required is 5% for the portion of the purchase price up to $500,000, and 10% for the portion between $500,000 and $1,500,000. For properties priced over $1,500,000, a minimum down payment of 20% is required.























































